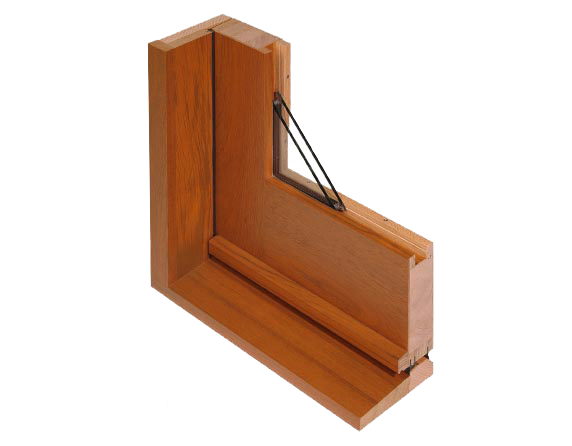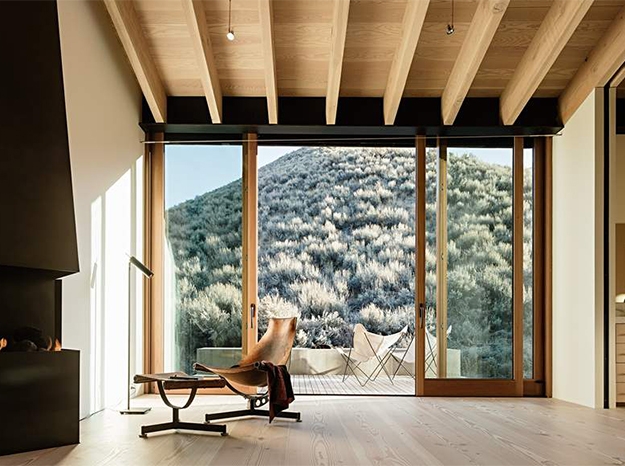
Lift & Slide Doors
Quality construction, thermal integrity and ease of use are standard characteristics of our lift and slide doors. Our hardwood frames create strength and durability. Our custom hardware is engineered to provide almost effortless movement — even in the heaviest constructions — by lifting the door onto its carriage and rolling or sliding the panels to open. The hardware also allows for positive stopping at all intermediate openings. Custom built to any size your designs call for, these doors instantly become a signature in the homes and buildings where they are used.
Lift/Slide Doors Data Sheet
| Hardware |
|---|
Operating Assembly
Finishes: Internal carriage assembly (drive bars, wheel hub, shafts, rivets), lock kit, link rods, and connectors in zinc chromate coated steel or 304 stainless steel. Lock face and edge stile cover are clear anodized (EV-1) or dark bronze anodized (EV-5) aluminum. Escutcheons / Lever Handles
Finishes: A variety of finishes are available from various manufacturers. Optional Hardware |
| Standard Configurations |
|---|
X = Operable panel, O = Fixed panel, P = Pocket |
| Glazing |
|---|
All glazing is per project specifications. Duratherm can accommodate most configurations and make-ups from 1/8" single glazed to a maximum of 1" security glass. |
| Weather-Stripping |
|---|
Doubled, continuous extruded silicone flap gasket set in rebate around the perimeter of the door leaf. Rotating the multi-latchpoint lever handle lowers the door and compresses the weather-strip to ensure a tight seal. |
| Sizing |
|---|
The minimums and maximums shown are intended as guidelines. For applications that exceed these ranges, please contact the factory for assistance. Width
Height
ADA Compliance
NOTE: Standard wood threshold may not meet ADA maximum height requirements. Consult factory with specific clearance questions Frame Depths/Leaf Thickness
* Contact factory for frame depths less than 6¼". |
| Mechanical | Results |
|---|---|
Static Air Infiltration: ASTM E283 cfm/ft2 @ 1.57 psf | Allowed 0.30 Test Result 0.05 |
Water Infiltration: ASTM E547-cyclic ASTM E331-static at 8 psf | Allowed 0.0 Test Result 0.0 |
Load Deflection: ASTM E330 10 sec at +60 and -60 psf | Passed |
Sash Torsion: AAMA/WDMA/CSA 101 / I.S.2 / A440 | N/A |
Vertical Deflection: AAMA/WDMA/CSA 101 / I.S.2 / A440 | N/A |
Forced Entry: ASTM F588 | Passed |
| Thermal Transmission | Results |
|---|---|
Center of Glass: NFRC certified. | 1": 0.29 with Argon: 0.24 |
Total Unit: | 1": 0.33 with Argon: 0.29 |
| Hurricane Impact | Results |
|---|---|
Large Missile Impact and Cyclical Air Pressure:
Note: Contact factory for size limitations and detail modification required for hurricane certified units. | Passed
|
Exterior Wood Species
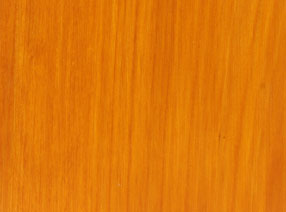
Cypress
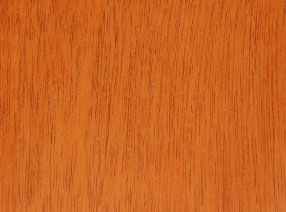
Honduran Mahogany
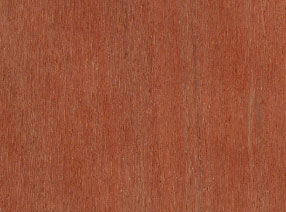
Jarrah
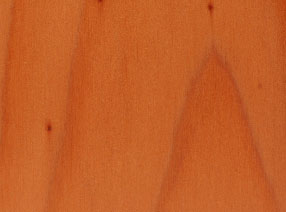
Redwood
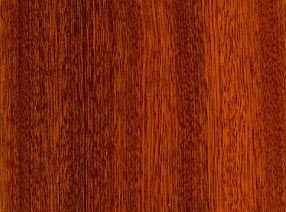
Sapele Mahogany
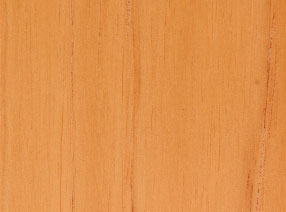
Spanish Cedar
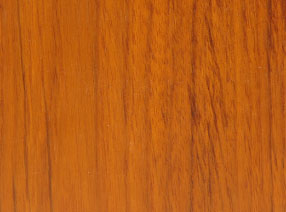
Teak
Interior Wood Species
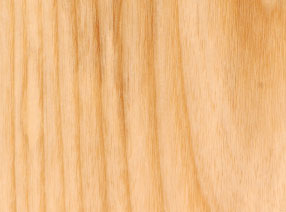
Ash
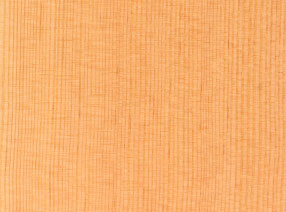
Douglas Fir
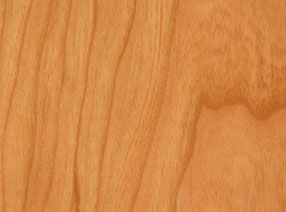
Cherry
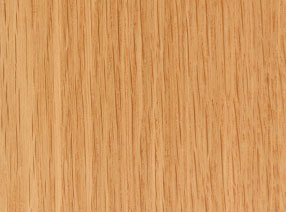
White Oak
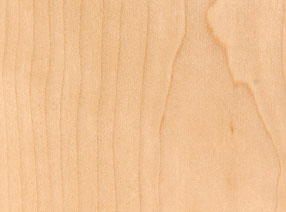
Maple
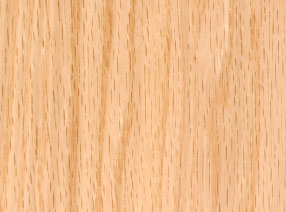
Red Oak

Sapele Mahogany

Cypress

Honduran Mahogany

Teak
Lift & Slide Door Detail
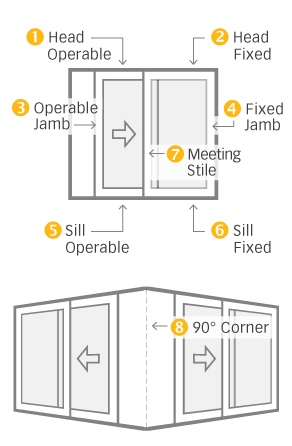
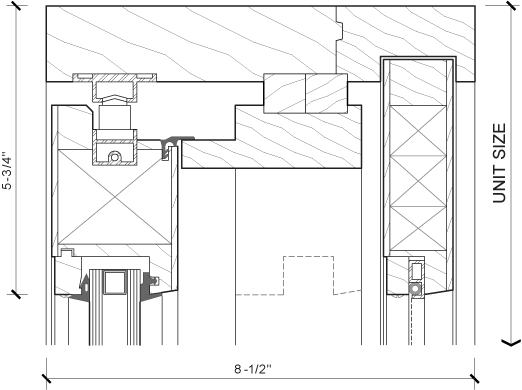
1HEAD OPERABLE
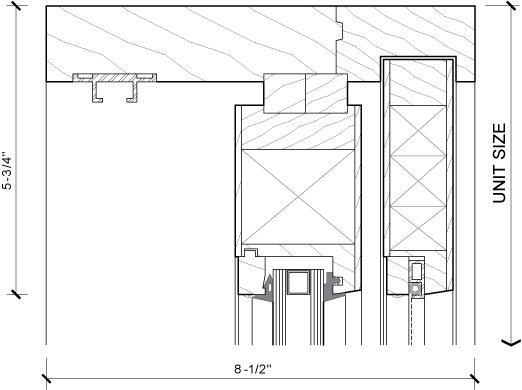
2HEAD FIXED PANEL
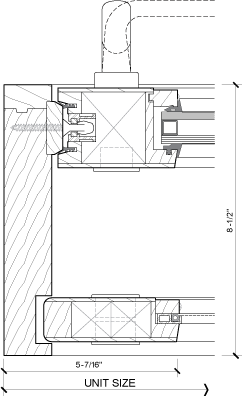
3OPERABLE JAMB
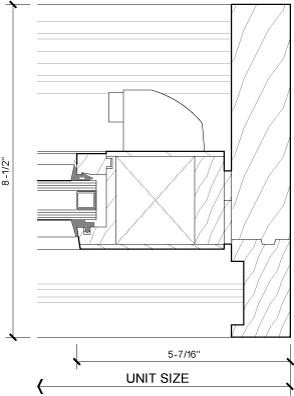
4FIXED JAMB
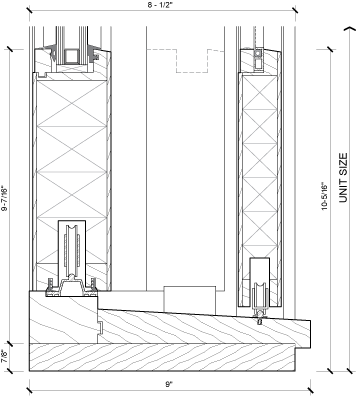
5SILL OPERABLE
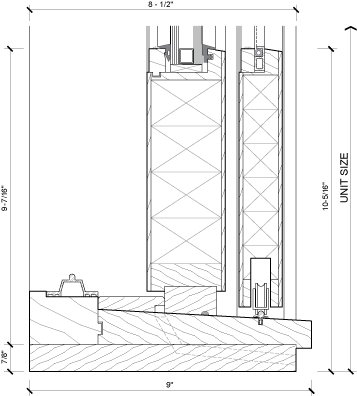
6SILL FIXED
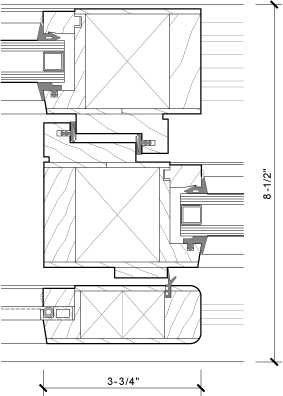
7MEETING STILE
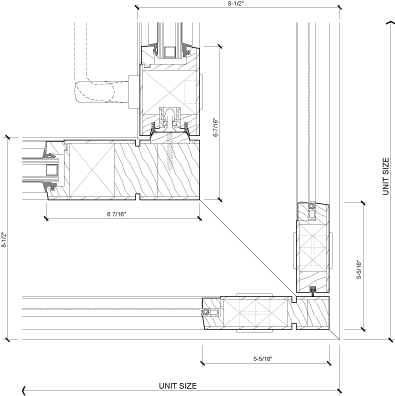
890° CORNER
Glazing
Dry Glazing
Specially developed extruded silicone gasket sets the glass by compression. Our proprietary system is long-lived, low maintenance and water resistant.
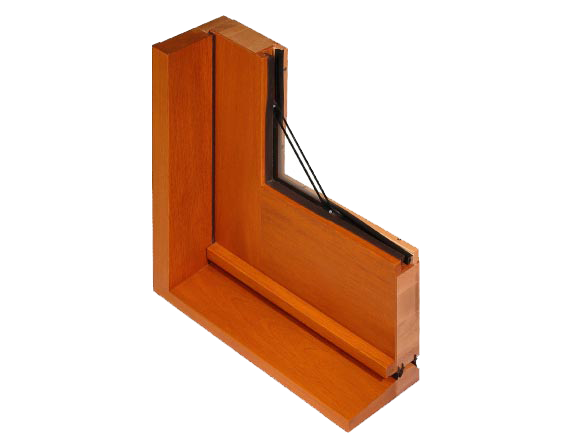
Wet Glazing
Our special silicone wet glazing compound bonds to the glass for long-lived sealing. Plus, our continuous extruded silicone weatherstrip runs around the frame perimeter and the seal is not compromised by seasonal expansion and contractions of the sash and frame.
